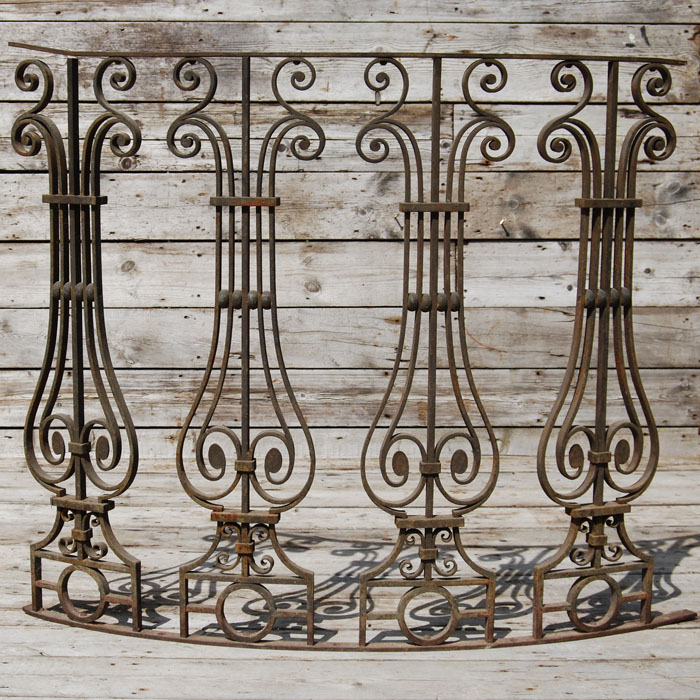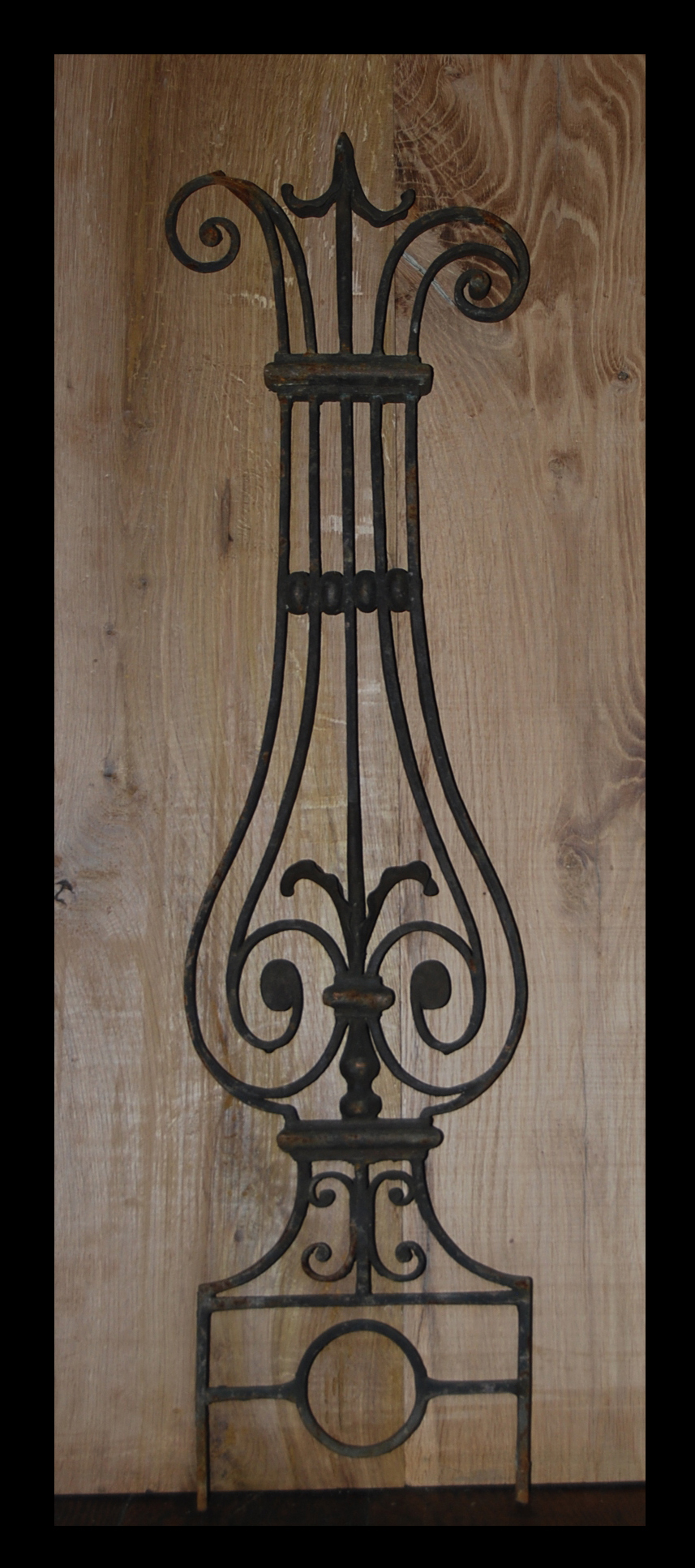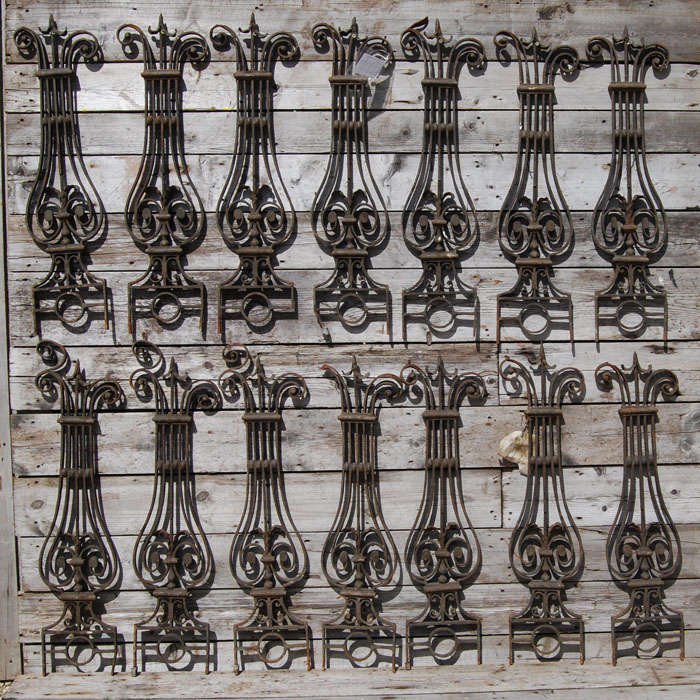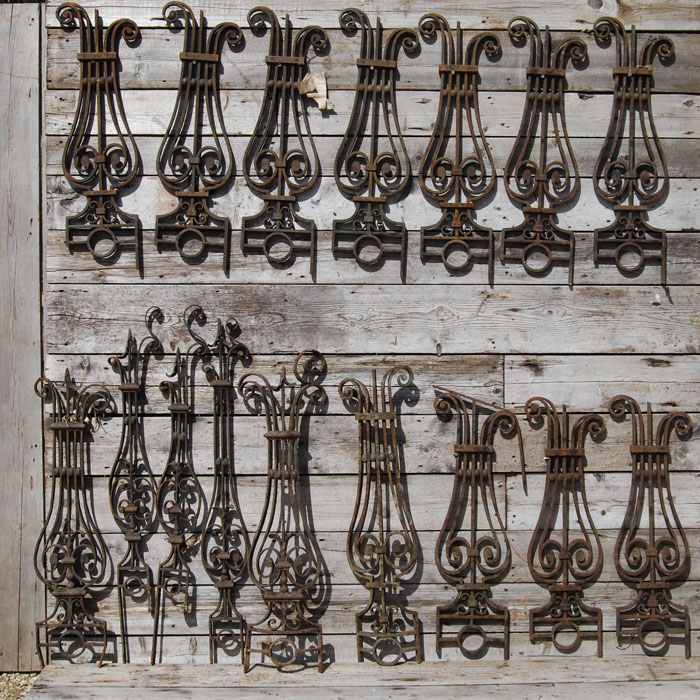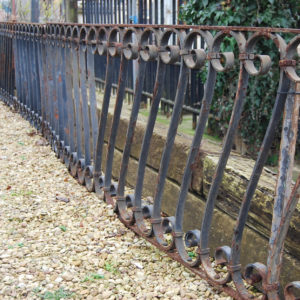No products in the basket.
Archived Stock - This item is no longer available
A run of fine English wrought iron bracket spindles
Ex. Somerset House, half the run Georgian period, half nineteenth century
lyre pattern with scrollwork and foliate ornamentation, 20 at a shallow angle, 5 at a steeper angle, 4 on the level, 2 bowed, 30 available in total,
SOLD OUT
In stock
A note on Measurements: In the attached photos the shot featuring 14No. of the spindles shows the 18th Century examples - these measure 84.5cm high to the top scroll and 21,5cm wide at the ballooned middle. The examples with a flying scroll added to the top - adds a further 9cm.
The other group shot shows what we believe to be 19th Century examples, made to the same pattern. These measure 72cm high and 22cm wide to the ballooned middle. At the bottom left of this shot are a collection of the accompanying newels and spindles made at the earlier date.
A third shot shows four spindles en suite, a flat balustrade - slightly curved in plan and again, the earlier date: these are 90cm high, 22.5cm wide each and, instructively, they are presented on 28.5cm centres.
***
Somerset House is a large Neoclassical building situated on the south side of the Strand in central London, England, overlooking the River Thames, just east of Waterloo Bridge. The building, originally the site of a Tudor palace, was designed by Sir William Chambers in 1776, and further extended with Victorian wings to the north and south. The East Wing forms part of the adjacent King's College London.
Since the middle of the 18th century there had been growing criticism that London had no great public buildings. Government departments and the learned societies were huddled away in small old buildings all over the city. Developing national pride found comparison with the capitals of the Continent disquieting. Edmund Burke was the leading proponent of the scheme for a "national building", and in 1775 Parliament passed an Act for the purpose of, inter alia, "erecting and establishing Publick Offices in Somerset House, and for embanking Parts of the River Thames lying within the bounds of the Manor of Savoy". The list of "Publick Offices" mentioned in the Act comprised "The Salt Office, The Stamp Office, The Tax Office, The Navy Office, The Navy Victualling Office, The Publick Lottery Office, The Hawkers and Pedlar Office, The Hackney Coach Office, The Surveyor General of the Crown Lands Office, The Auditors of the Imprest Office, The Pipe Office, The Office of the Duchy of Lancaster, The Office of the Duchy of Cornwall, The Office of Ordinance, The King's Bargemaster's House, The King's Bargehouses".
Sir William Chambers, Surveyor-General of Works was appointed at a salary of £2,000 p.a. to design and build the new Somerset House. He spent the last two decades of his life, beginning in 1775, in several phases of building at the present Somerset House. Thomas Telford, then a stonemason, but later an eminent civil engineer, was among those who worked on its construction. One of Chambers's most famous pupils, Thomas Hardwick Jr, helped build parts of the building during his period of training and later wrote a short biography of Chambers. By 1780 the North Wing, fronting the Strand, was complete. Its design was based on Inigo Jones's drawings for the riverfront of the former building.
We do not know for certain at what pace the rest of the construction progressed, but it is clear that the outbreak of war with France caused delays through lack of money. Chambers died in 1796; most of the building was completed after Chambers' death by James Wyatt. However we know that building work was still going on in 1801; and there are indications that as late as 1819 some decorative work still needed to be completed. This original building (which did not yet include the "New Wing" and King's College London, situated behind the West and East Wings of the quadrangle respectively) probably cost about £500,000.
At that time the river was not embanked and the Thames lapped the South Wing where three great arches allowed boats and barges to penetrate to landing places within the building.
Magnificent as the new building was, it was something short of what Chambers had intended, for he had planned for additional wings to the east and west of the quadrangle. Cost had been the inhibiting factor. Eventually King's College London was erected to the east (the Government granting the land on condition that the design conformed to Chambers' original design) by subscription between 1829 and 1834. Then, increasing demand for space led to another and last step. The western edge of the site was occupied by a row of houses used as dwellings for Admiralty officials who worked in the South Wing. Between 1851 and 1856 these were demolished and a further wing erected. 150 years later this part of the building is still known as the "New Wing". Somerset House now presents more of the aspect of a terrace than Chambers would have intended.
The building housed various learned societies, including the Royal Academy, which Chambers was instrumental in founding, and the Royal Society and Society of Antiquaries (the RA had been among the last tenants of the previous building). The University of London also had accommodation there and the learned Societies retained a presence in the building until the 1870s.
Somerset House had its share of trials and tribulations during World War II. Apart from comparatively minor blast effects at various times, sixteen rooms and the handsome rotunda staircase (the Nelson Stair) were completely destroyed in the South Wing, and a further 27 damaged in the West Wing by a direct hit in October 1940. Still more windows were shattered and balustrades toppled, but the worst was over by the end of May 1941.
It was not until the 1950s that this damage to the South Wing was repaired. The work required skilled masons, whose services were hard to come by in the early post-war years. Sir Albert Richardson was appointed architect for the reconstruction. He skillfully recreated the Nelson Room and rebuilt the Nelson Stair. The work was completed in 1952 at a cost of (then) £84,000.
It is thought that this staircase ironwork was removed during these post-war works.

