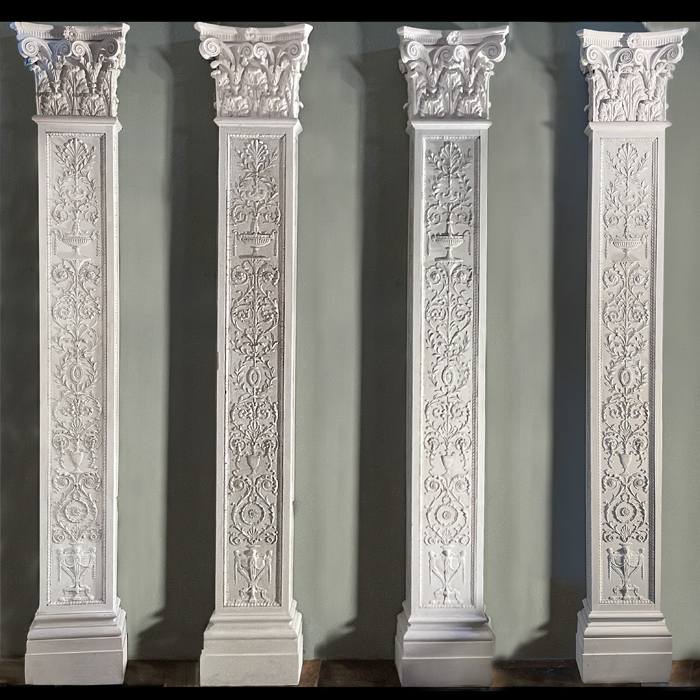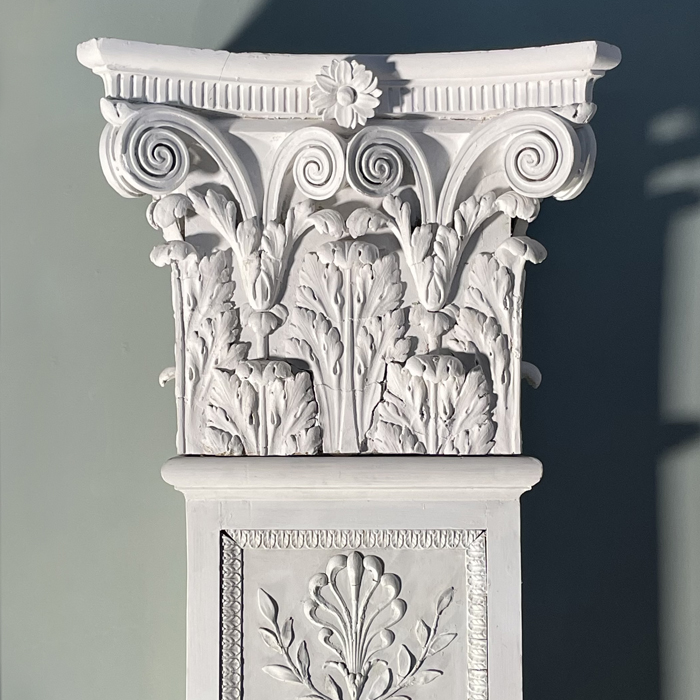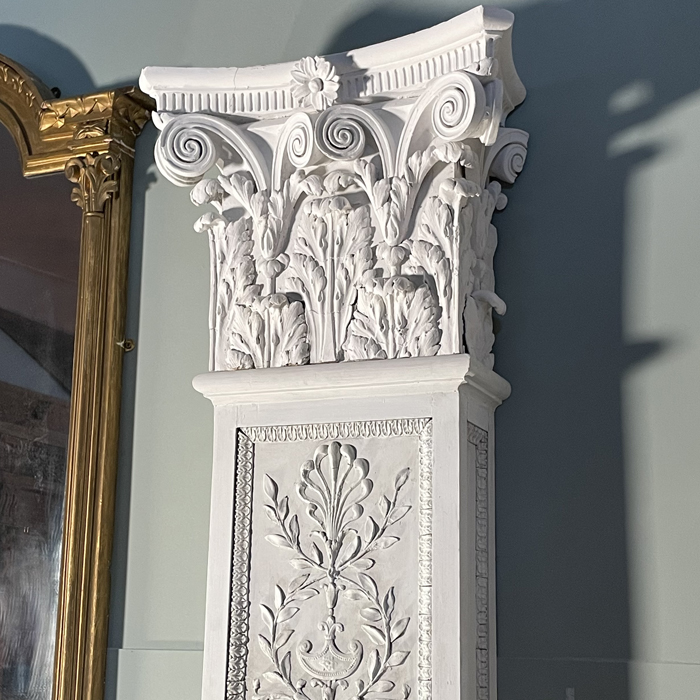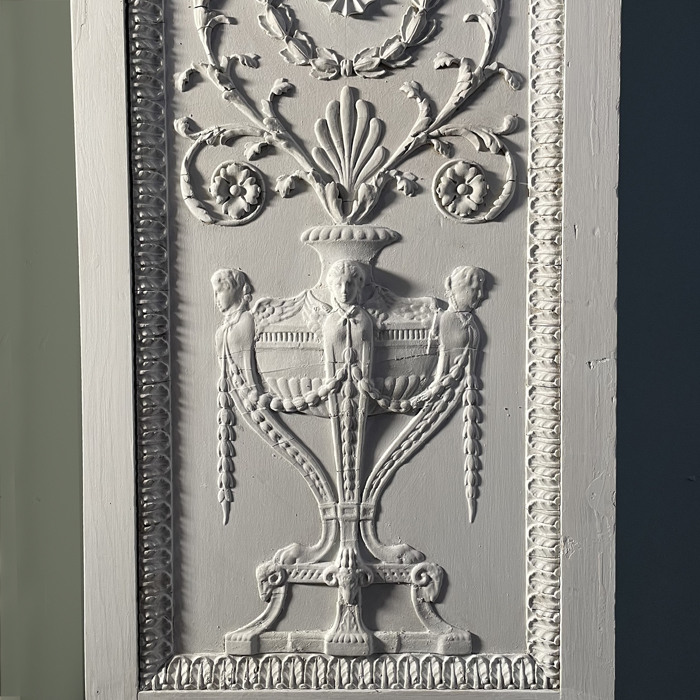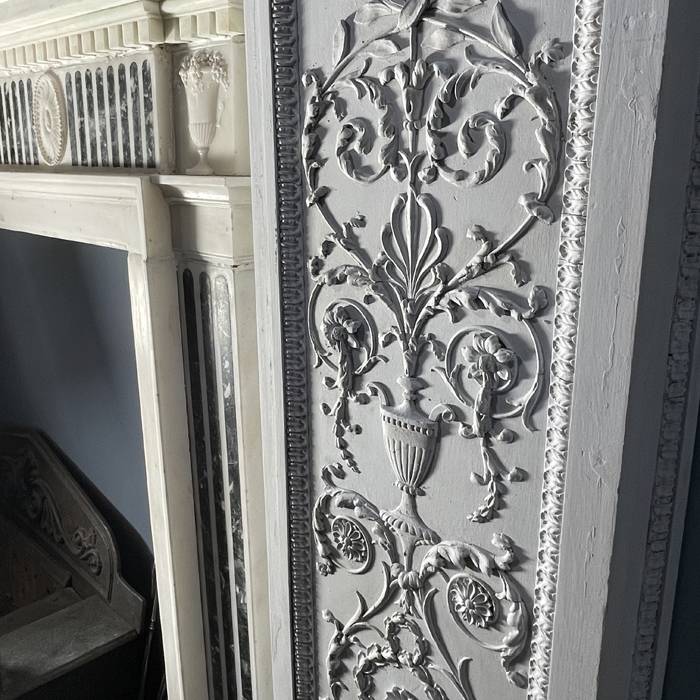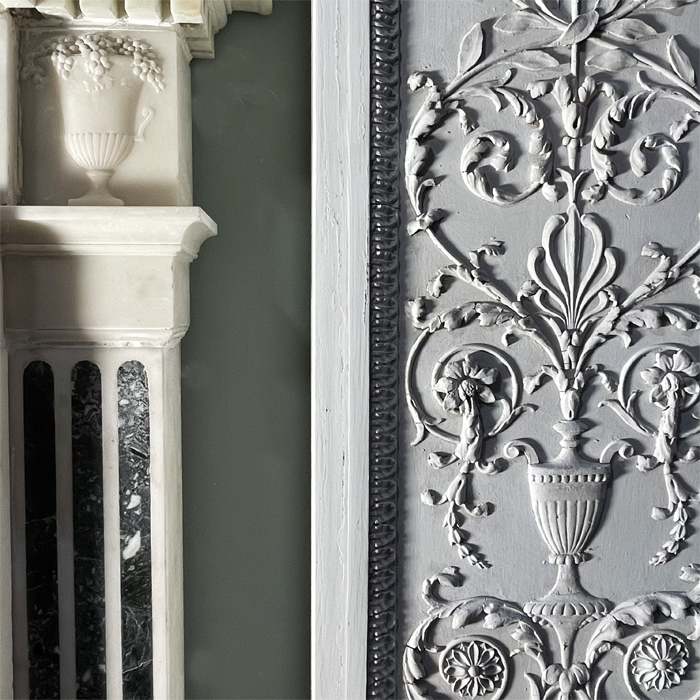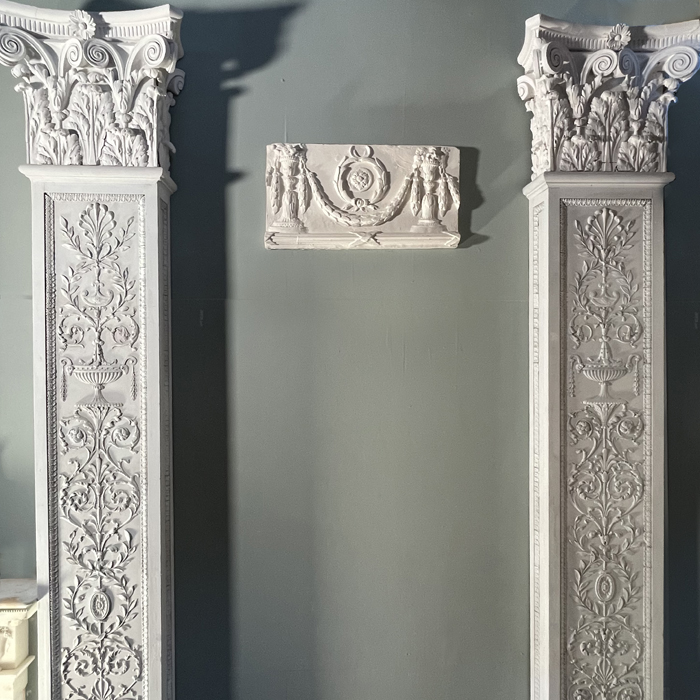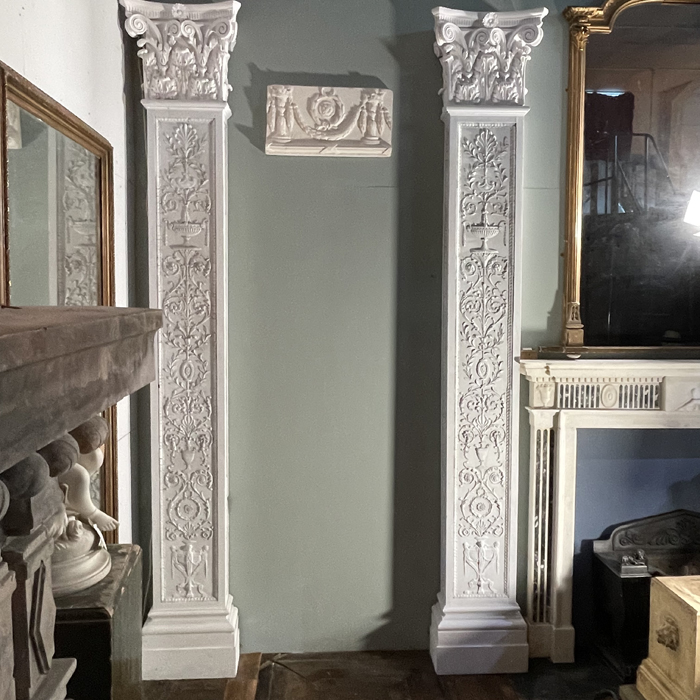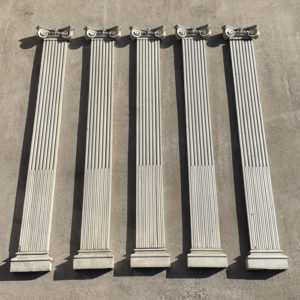A magnificent set of four English pine and composition neo-Classical pilasters
each rectangular section stem with recessed panels to each side bordered with lambrequin mouldings, the face applied with scrolling Etruscan style stylised foliate ornament incorporating urns, and headed by composition order capitals and raised on a stepped block foot; all painted post-restorations with a unifying white wash,
POA
Bowood House in Wiltshire is seen as one of Robert Adam’s most eloquent Country Houses. He showed his flair for inventiveness and style when he took an existing mansion, by the 1761 in the hands of the young Lord Shelburne, and re-invented it, re-styled it, extended it and made it into a showpiece of the neo-Classical style. Much of Bowood, as Adam, and a succession of subsequent decorators left it, was tragically demolished in 1954, but some remains.
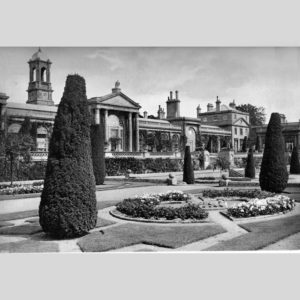
The four pilasters salvaged from that demolition and probably made in the 19th Century, but faithfully following the Adam patterns from the 18th Century, are now newly restored and for sale at LASSCO Three Pigeons.
Arthur Bolton in “The Architecture of Robert and James Adam”, Country Life, 1922, comments that Adam’s work at Bowood (with the exception of the Mausoleum) was “entirely a work of alteration, and not … a new design”, he was to a great extent working on adapting the work of Henry Keene (d.1776) to the original house built by Sir Orlando Bridgeman in the 17th Century. “The building operations at Bowood,” continues Bolton, that “never entirely came to an end, may be taken to cover the years between 1755 and 1785, but there is good reason to think that Robert Adam was only concerned with the period from 1761-71.”
Robert Adam’s involvement at Bowood (and at Lansdowne house in Berkeley Square, Shelburne’s fabulous townhouse that was bought as an ongoing project from Lord Bute) was somewhat truncated. Their relationship was always strained due to Shelburne’s opposition to the Adam Brothers’ development at The Adelphi.
When Lady Shelburne suddenly died in 1771, Lansdowne House was boarded-up and Shelburne went on a Grand Tour. So, from that point on, works to Adam’s so-called “Diocletian Wing” at Bowood, with Henry Holland – Adam’s contracted builder – no longer on-site either, were continued by the team at the estate.
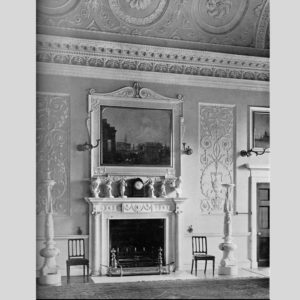
George Dance produced a set of drawings, later in 1794, to make alterations to the house but, of those undertaken, these improvements were largely subsequently re-worked. Professor C.R.Cockerell was on site in the 1820’s building the Chapel in the Greek style but as Bolton puts it “Sir Charles Barry’s work extended over the years 1834-57 and to him is due the final shaping of Bowood as we see it today” Op Cit.
We suspect the set of four pilasters date to Barry’s alterations tying in Adam’s decorative schemes. In an earlier article in Country Life of 1913, Bolton commented, “With him a real effort was made to bring the extensive buildings to a compete whole, and, in spite of the difficulties of the task, a remarkable degree of success was attained.”

