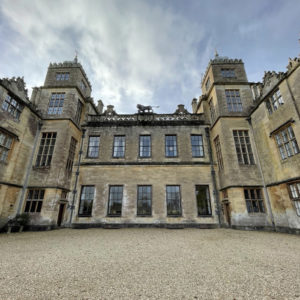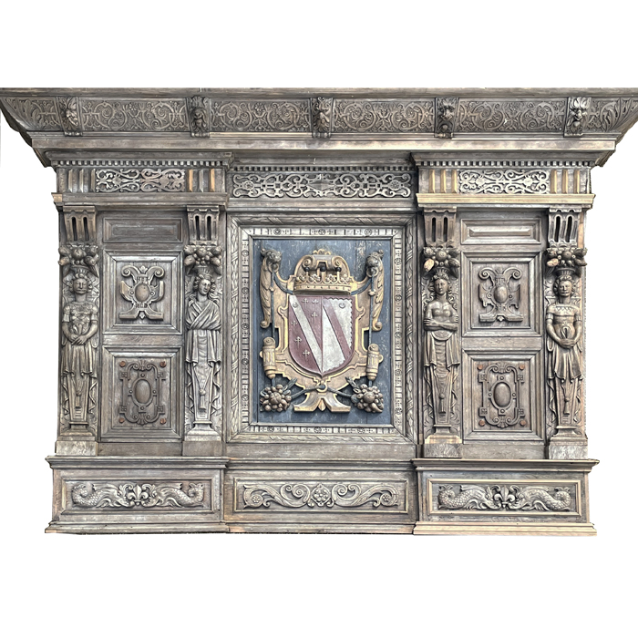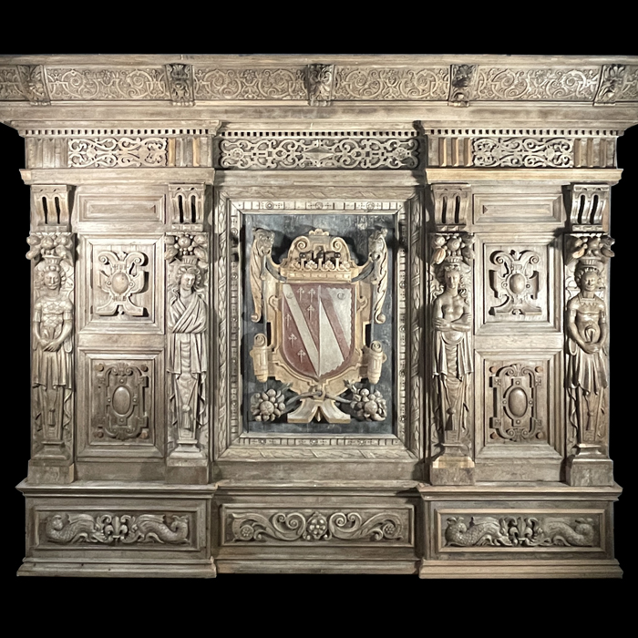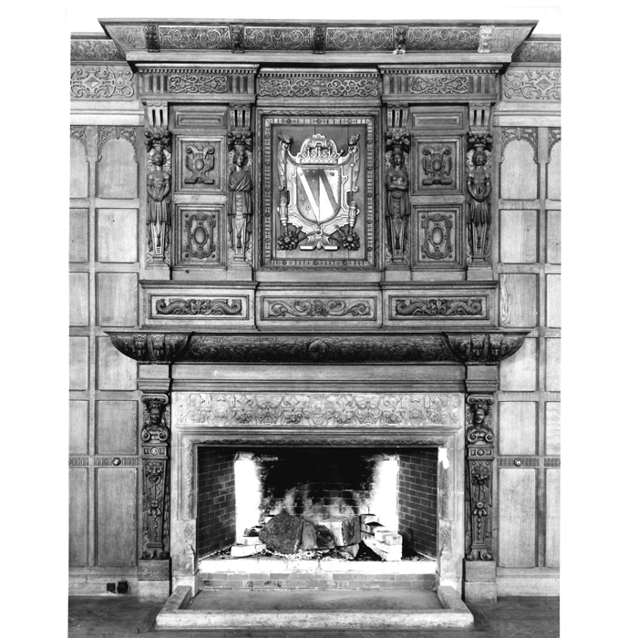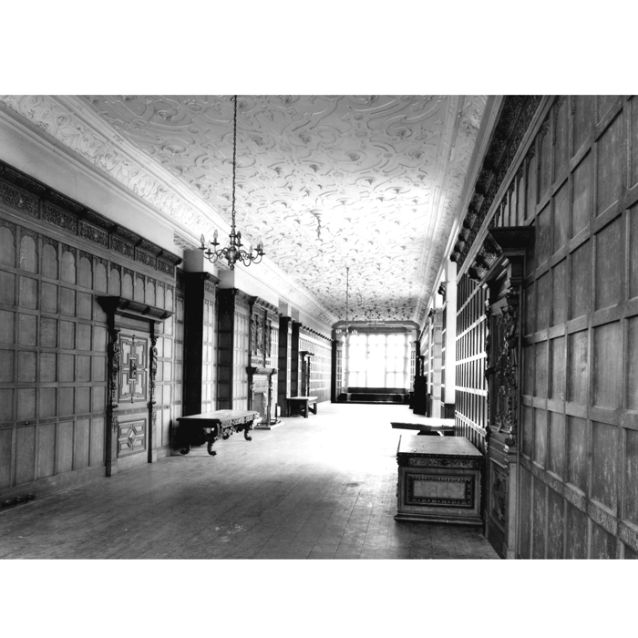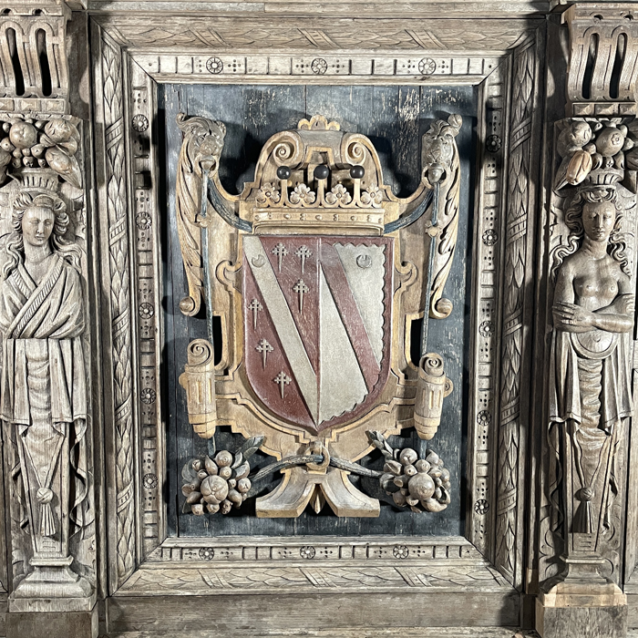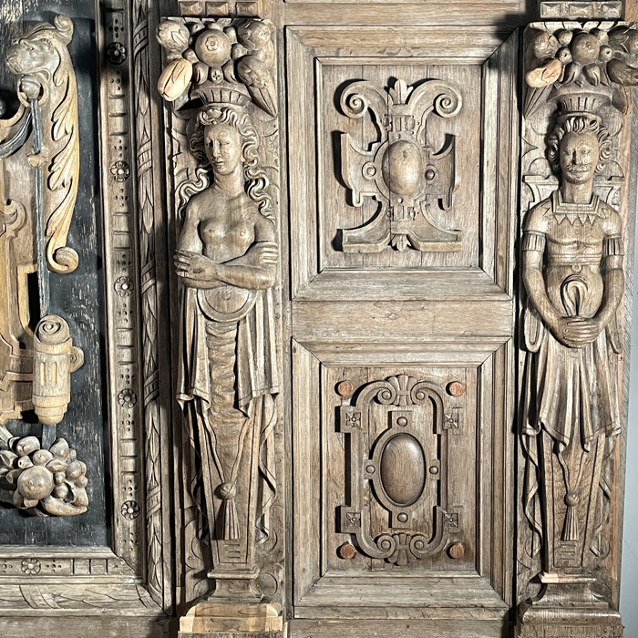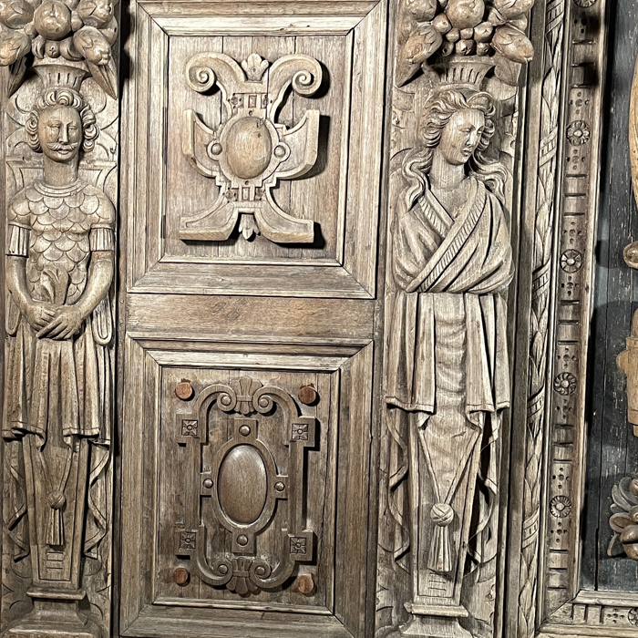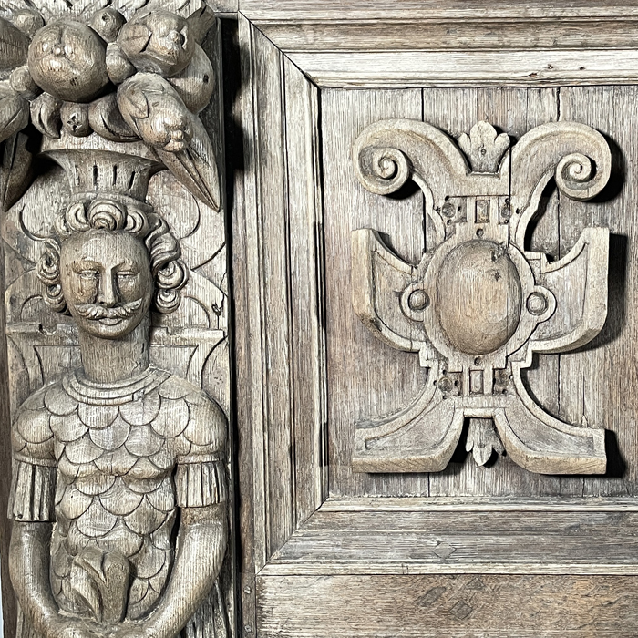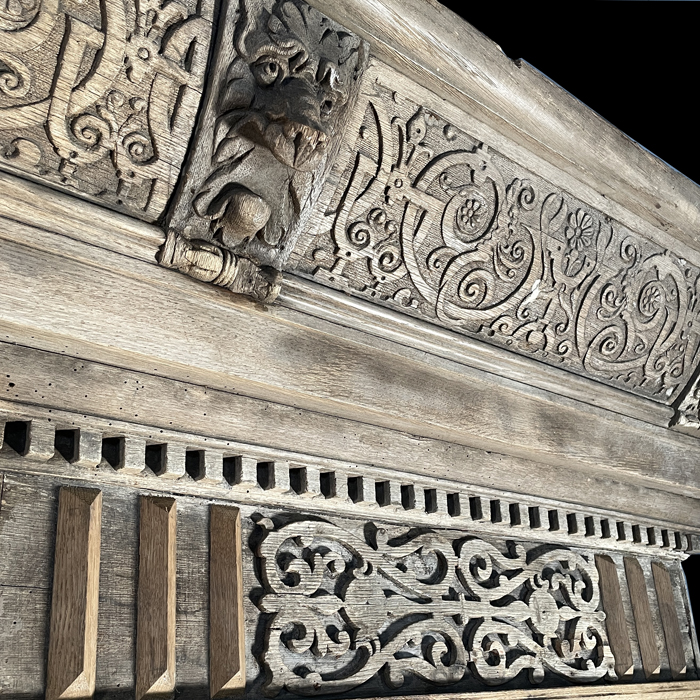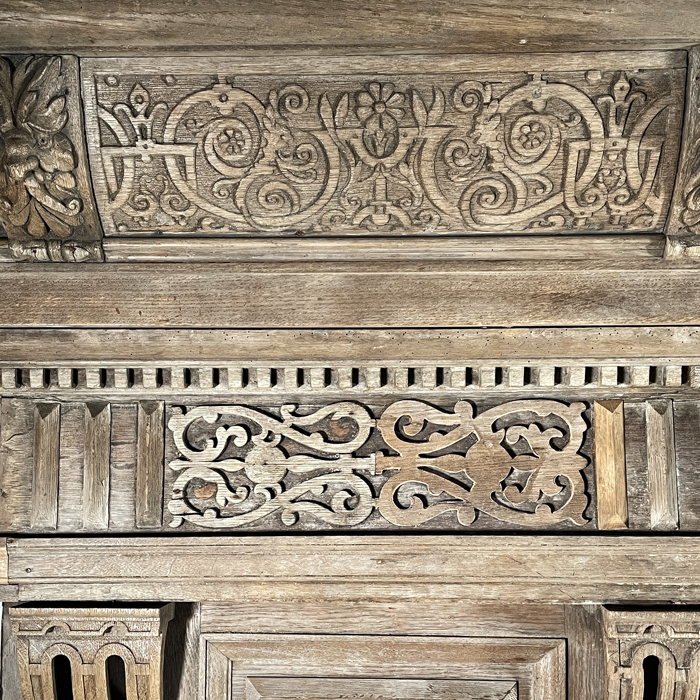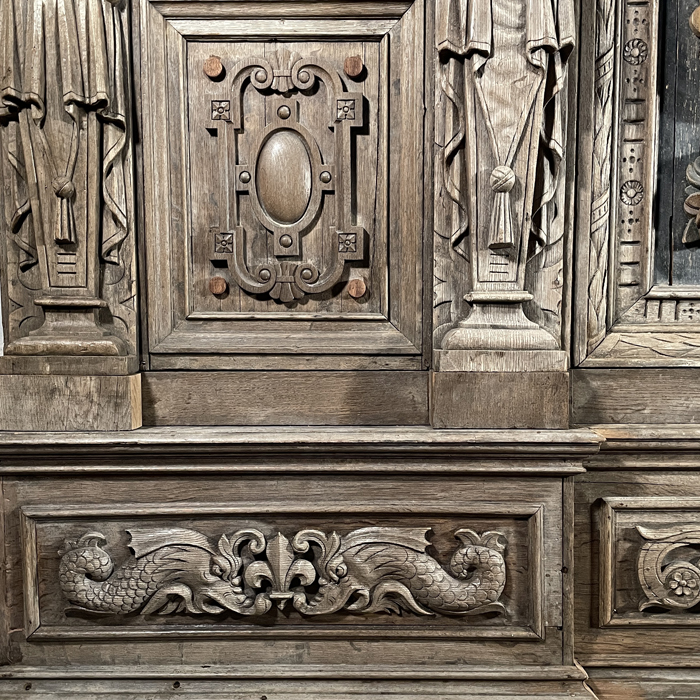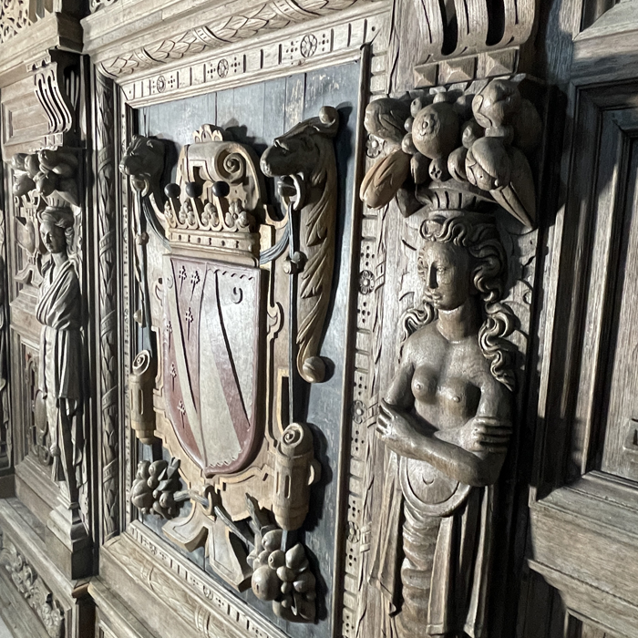A superb, and very large, Jacobean style carved oak overmantel
late 19th Century, removed from The Long Gallery at Charlton Park, Wiltshire - the seat of the Earl of Suffolk,
Click and Collect – Please contact us to arrange collection or delivery of this item
A superb, and very large, Jacobean style carved oak overmantel
the cornice, convex in section and carved with panels of strapwork between grotesque masks over a frieze of applied fretwork, all above a central parcel-gilt and polychrome painted armorial panel, carved with the arms of Howard impaling Knyvett*, flanked by supporting feline herms; the armorial panel is flanked by two pairs of herm figures carved in deep relief - two moustachioed males and two females - with panels of cartouches between them and a breakfront frieze below, ornamented with carvings of opposed dolphins and scrollwork,
*Katherine Howard née Knyvett, Countess of Suffolk, inherited Charlton Park on the death of her father, Sir Henry Knyvett, in 1598. Thomas Howard, 1st Earl of Suffolk, wed Katherine around 1580; the union is represented in the central combined, or impaled, arms,
£18,250
| Dimensions: | 221cm (87") High, 297cm (117") Wide, 35cm (13¾") Deep, (250cm wide at middle) |
| Stock code: | 46146 |
| Categories: | |
| Location: |
Charlton Park is a large Country Estate in Wiltshire of around 4500acres – it has been the seat of the Earls of Suffolk since early in the 17th Century. John Dryden wrote “Annus Mirabilis” when a guest at the house in 1667.
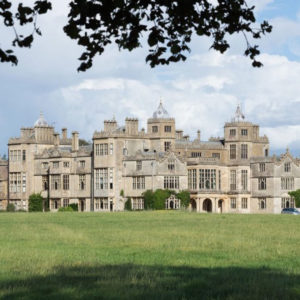
Much later, in the 1770’s, under Henry Howard the 12th Earl, Matthew Brettingham the Younger (1725-1803) was engaged to radically improve and update the house.
Brettingham had spent most of his architectural career working for his father’s accomplished practice and, having based much of his early years in Rome receiving Grand Tourists in general and his father’s client Thomas Coke in particular (involved in the procurement of sculpture for Holkham) – Charlton remains one of only a few houses attributed solely to the younger Brettingham’s designs.
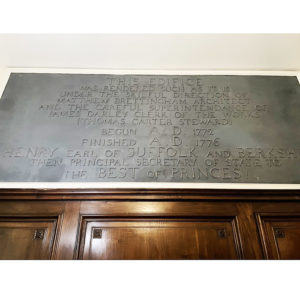
Brettingham operated in circles that saw him granted lucrative appointments such as “Deputy Revenue Collector of The Cinque Ports”. As Howard Colvin tactfully puts it, in reference to Brettingham’s occasional work after the death of his father in 1769, “the income derived from his sinecures seems largely to have relieved Brettingham from the need to develop an extensive architectural practice”.
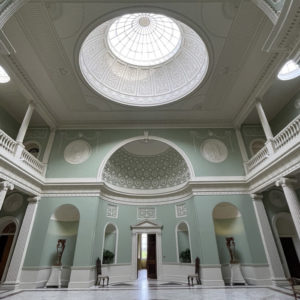
His project saw the central courtyard roofed over and the hall and surrounding rooms transformed into a spectacular Georgian interior. But Brettingham did leave the Jacobean exterior of the house and the principle rooms such as the Long Gallery as they were.
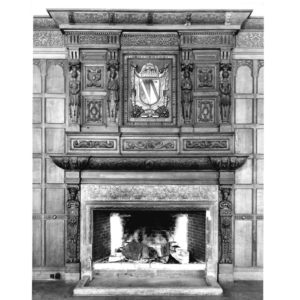
Into the 19th Century and the house fell into decline. From what we can tell, whether due to water damage or fire, there was a period refurbishment and renewal in later Victorian and Edwardian times and we think that the Long Gallery had doorways and the principle fireplace re-made – all carved in oak as copies of the 17th Century originals. This overmantel panel is from that period. As with so many such houses – despite these restorations, the middle six decades of the 20th Century saw another painful decline.
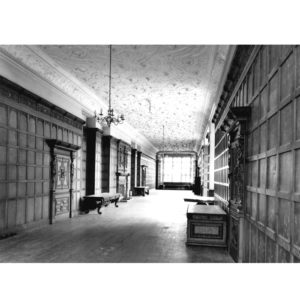
However, in the 1960’s and 70’s, Charlton Park was in the vanguard of a drive to re-invent dilapidated country houses. In 1975, emulating the work of The Country Houses Association, Christopher Buxton formed “Period and Country Houses Ltd.” and inventively divided the grand house into separate residences which would meet the needs and budget of aspirational folk alongside the Earl who remained in residence. It saved the house but compromises were made. A series of photographs of the house prior to its conversion, and in a sorry state, show the empty interior as Buxton found it. The present overmantel, pictured therein in the Long Gallery, and now offered here for sale was one of those compromises. LASSCO found it tucked away in a barn on the estate where it had lain since these conversion works.
