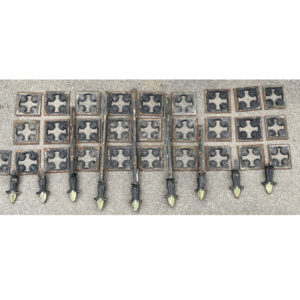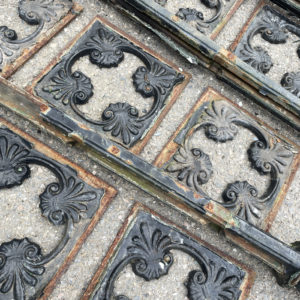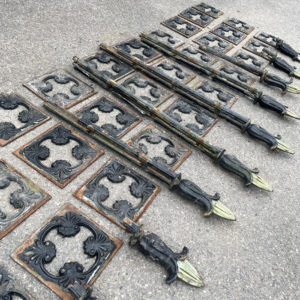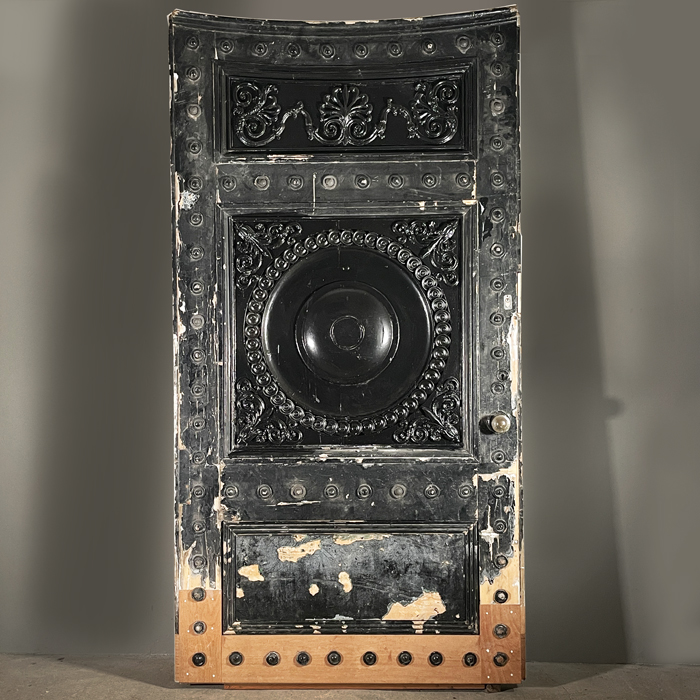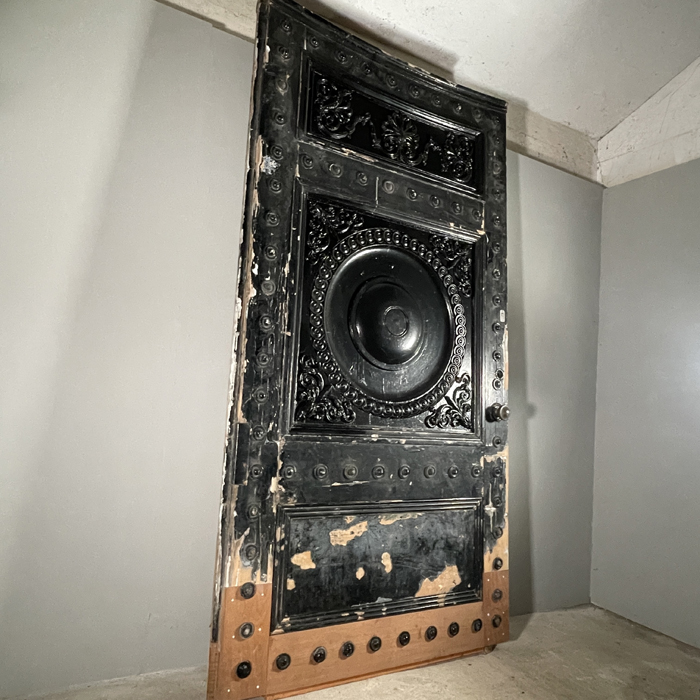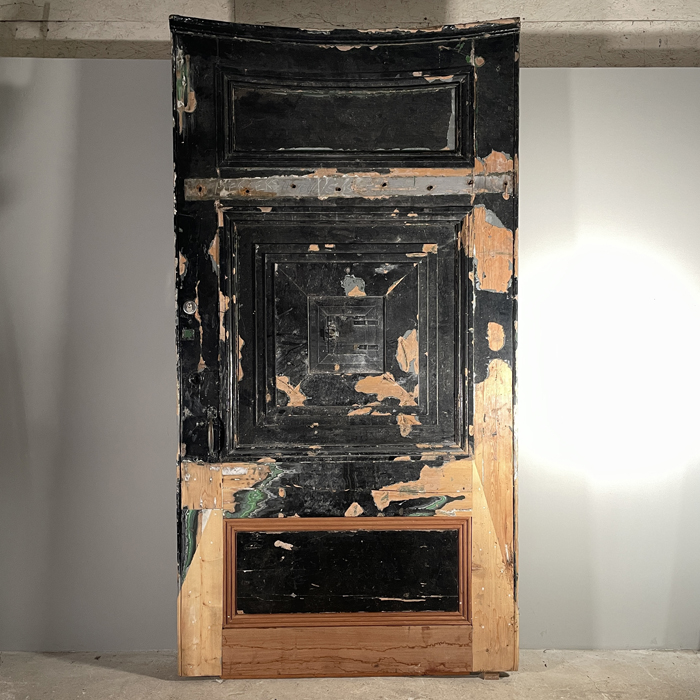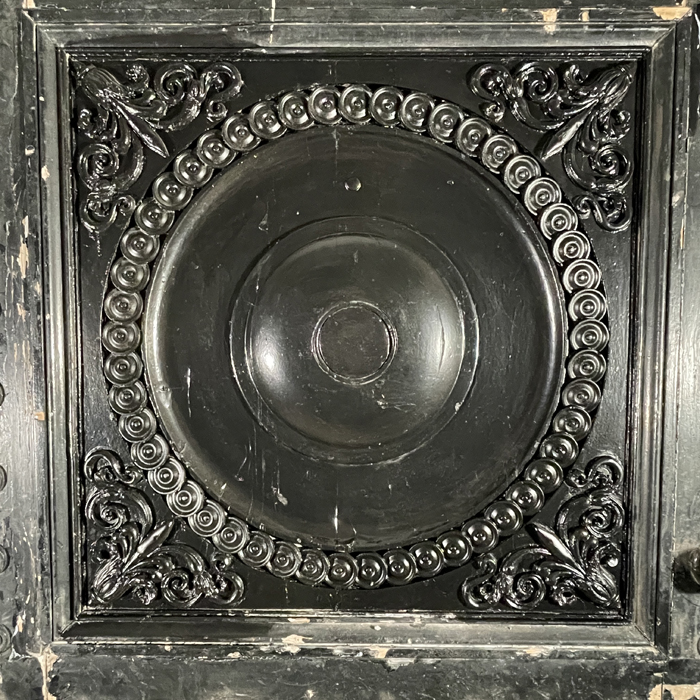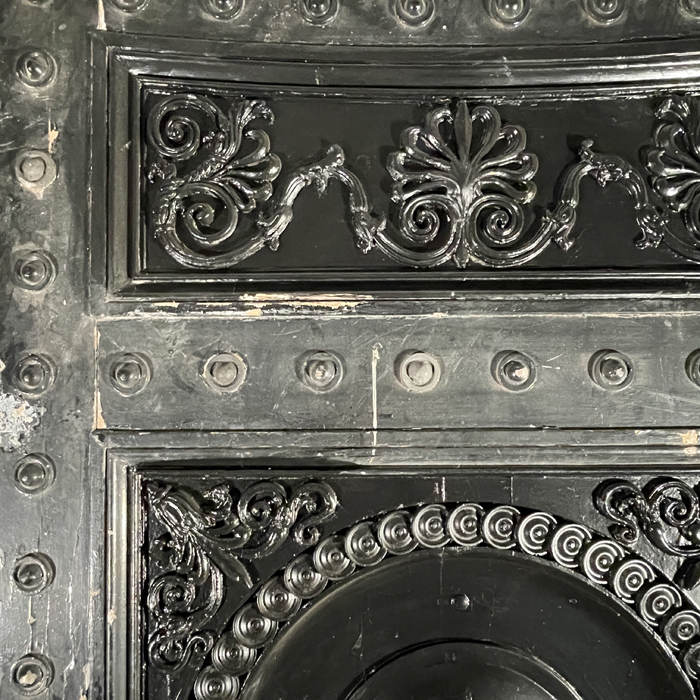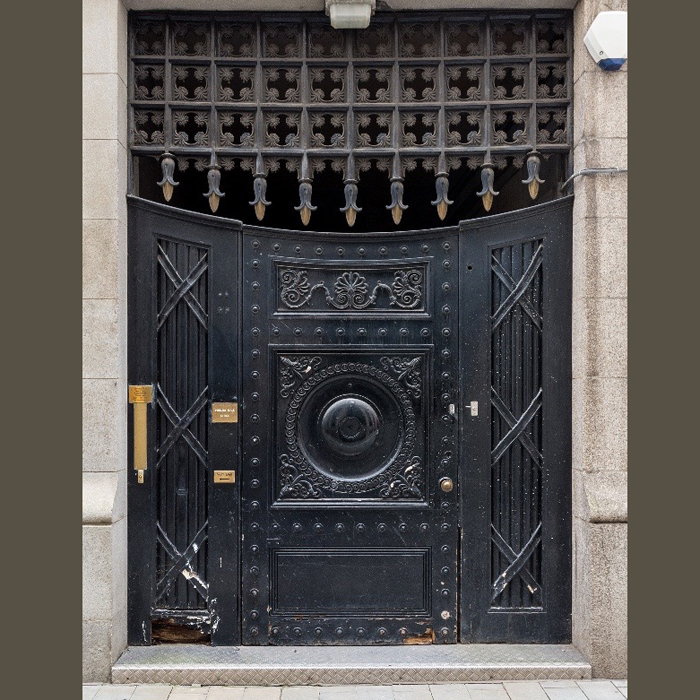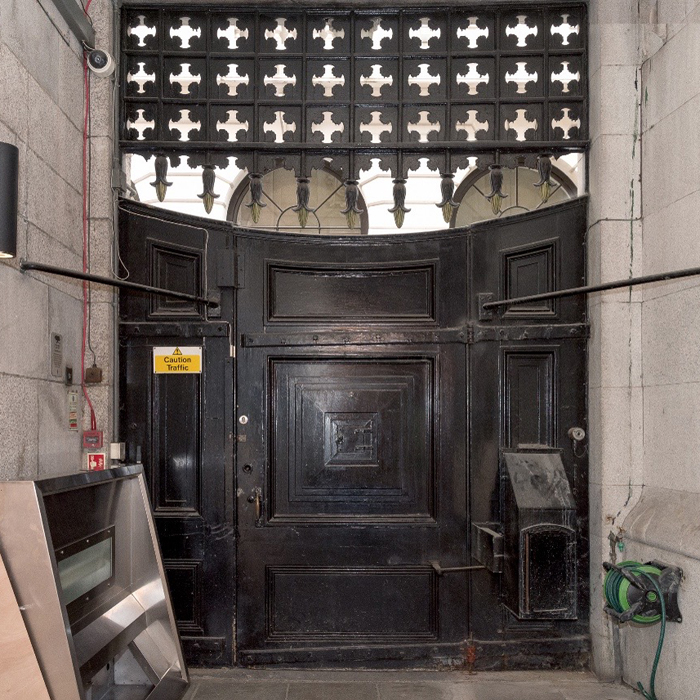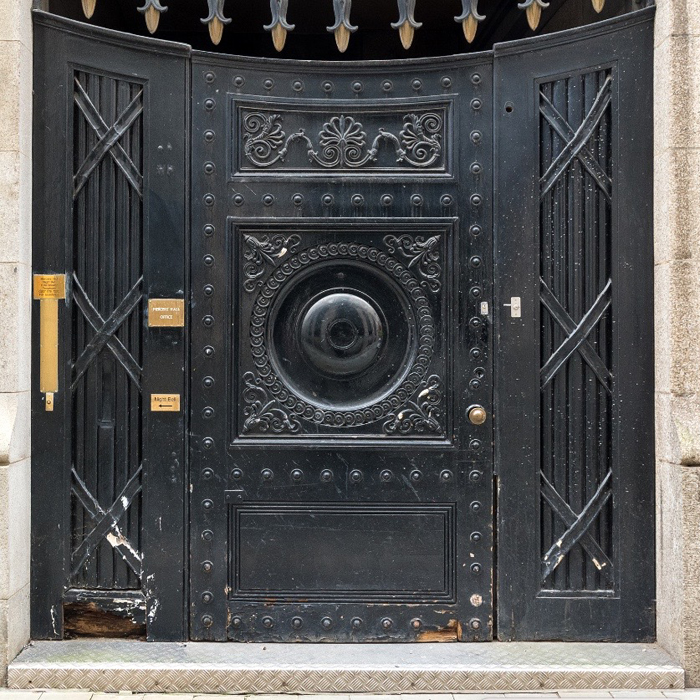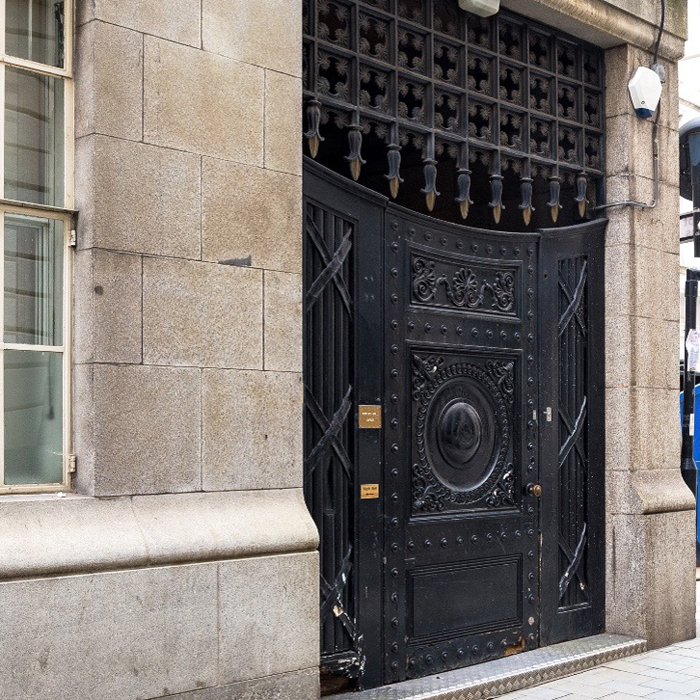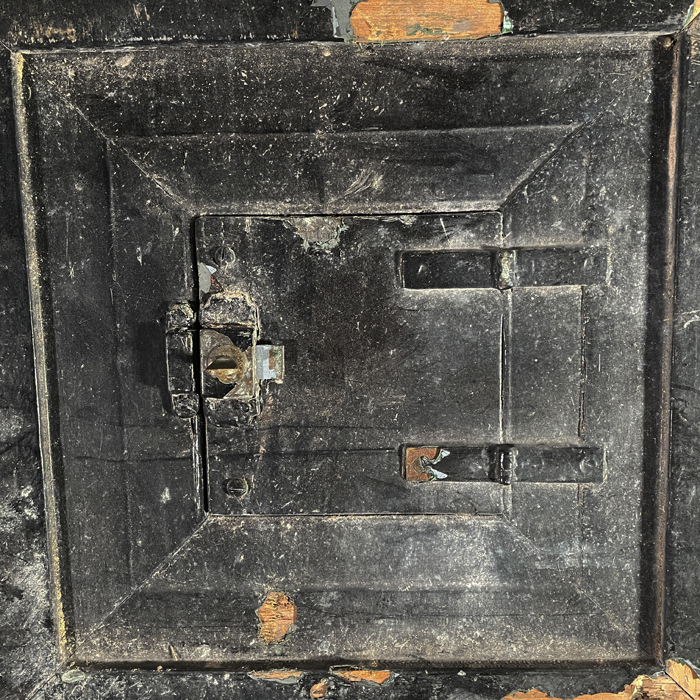Archived Stock - This item is no longer available
A notable City of London painted pine and composition door
the panelled front with a curvilinear top-rail above recessed panels centred with a large raised boss incorporating a concealed porter's hatch within a circlet of coins, all applied with relief modelled anthemia and scrolling foliate ornament, the reverse flush-panelled, n.b. also salvaged, almost all of the iron "portcullis grille" with downward pointing spears that used to hang above the doorway, the spear-tips following the concave top-rail of the door (reserved for the buyer but not included in the price),
SOLD OUT
Out of stock
The site of Mercer’s Hall, in the heart of the City of London, is crammed-in between Cheapside, Old Jewry, Frederick’s Place and Ironmongers Lane. The building, by Gunton & Gunton, built in 1957, has just been demolished.
The last time Mercer’s Hall was demolished was courtesy of the Luftwaffe on the 11th May 1941. Before that it was via a Victorian wrecking ball in 1881. And before that it was the Great Fire of London in September 1666. The fabulous entranceway from which this door comes, has survived two of the most recent previous demolitions – in 1941 (where it was salvaged and re-instated in 1957 in a newly formatted arch), and in 1881 – when this part of the building, fronting Ironmonger’s Lane, was retained.
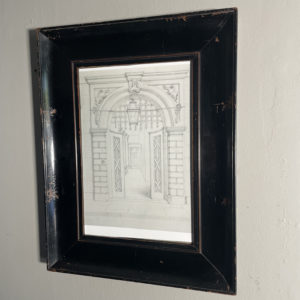
The London Institute archives hold a drawing of the front of Ironmonger’s Lane entranceway as it was in Victorian times. It was drawn by the topographical artist John Philipps Emslie (1839-1913) in 1885. A carved stone archway is depicted, centred with a keystone carved in relief with the bust of the Virgin Mary – the emblem of The Mercer’s Company. Contorted Rococo cartouches fill the spandrels of the arch and an oil lantern is skewered on a knopped bar held by decorative iron brackets; there behind the lantern is the portcullis grille with its chunky spears pointing downwards in a gentle curve that follows the top-line of the wooden gateway beneath. The jambs below comprise neatly cut stone quoins and between them stand the side-panels of the gateway – the shaped panels carved with ribbon-tied reeded “fasces”; these panels were damaged and disposed of during the 2023 demolition. The central door in the drawing, the door that has survived and is here available, is flung open and can’t be seen – it reveals the view of a walkway, with an open colonnade to the left and a six-panelled door at the end.
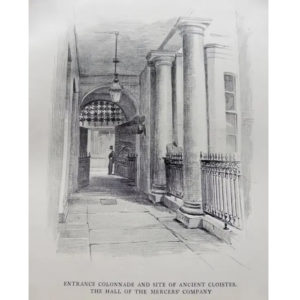
Another drawing, a bit later c.1908, was published in “Memorials of Old London Vol 1.” P.H. Ditchfield (Ed.). This drawing by A.R.Quinton (1853-1934) shows the opposing view from inside Mercer’s Hall and looking along the colonnade, out of the same open door onto Ironmonger’s Row where a dapper gent in top hat and tails can be seen. This time the door can be seen.
We suspect that the doorway, with late Georgian applied ornament, dates to the early 19th Century – perhaps the 1830’s. Its style may even nod to Sir John Soane’s Bank of England only one block away.
The Mercer’s Company – one of the great Livery Companies of The City (1st in the order of precedence) – have a great track record for salvage and re-use. The Victorian demolition of 1881 was preceded by the careful dismantling of another fabulous entranceway on the building: the main doorcase on Cheapside designed and built by John Oliver in 1672-82 (thought to be to designs by Edward Jarman) following the Great Fire. The intention in 1881 had been to rebuild the doorcase on the front of the new, much larger, Mercers Hall but ultimately the decision was made to cut it from new Portland Stone and sell the old one to (or swap it with) George Burt of Mowlem’s whose barges brought the newly quarried stone from the Isle of Purbeck. Burt was an habitual salvager who, always with a need to ballast his empty barges on their return to Portland from London docks, was happy to weigh them down with Architectural Salvage. It is for this reason that Swanage Town Hall in Burt’s Dorset hometown has a very grand frontage: the 17th Century façade of the Mercer’s Hall (now sporting a clock salvaged from a Wren church).
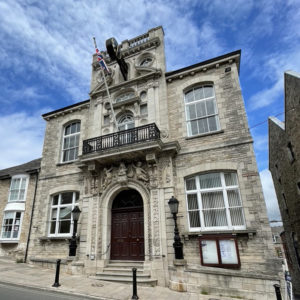
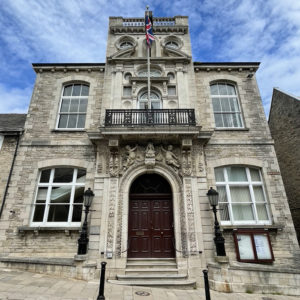
Condition: Only the central door of the entranceway was salvaged, together with most of the over-gate portcullis grille. The side panels could not be saved and had been disposed of before LASSCO could get back to site. The door and its side panels had succumbed to rot along the bottom rail. LASSCO has scarfed in a new replacement lower rail to the door. Beneath a crust of paint, some of the applied composition ornament had also suffered over the years and we have painstakingly peeled away the problem areas and re-made some of that ornament – including some of the “coins” and foliate decoration on the central panel. Mindful that the future buyer of this fabulous door will doubtless have their own contextual requirements we have not repainted the door: as it was originally hung as the central leaf of a three-leaf arrangement it is rebated on each vertical edge – if these rebates are to be cut off, the door will need to be repainted afterwards. We have the huge surface-mounted strap hinges and these are supplied detached and they are included in the purchase.
With the overdoor ironwork: we can not predict how or if the next owner will want to incorporate the overdoor grille into their architecture so we have not rebuilt it – it is not included in the price but is retained in the event the door buyer would like to acquire it, perhaps have us restore it and rebuild it to a required specification.
